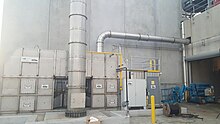
Back مجرى (تكييف هواء) Arabic Lüftungskanal German Conducto de aire Spanish کانال هوا Persian Air duct French Zrakovod Croatian Canalizzazioni aerauliche Italian ダクト Japanese Luchtkoker Dutch Канальный кондиционер Russian



Ducts are conduits or passages used in heating, ventilation, and air conditioning (HVAC) to deliver and remove air. The needed airflows include, for example, supply air, return air, and exhaust air.[1] Ducts commonly also deliver ventilation air as part of the supply air. As such, air ducts are one method of ensuring acceptable indoor air quality as well as thermal comfort.
A duct system is also called ductwork. Planning (laying out), sizing, optimizing, detailing, and finding the pressure losses through a duct system is called duct design.[2]
- ^ The Fundamentals volume of the ASHRAE Handbook, ASHRAE, Inc., Atlanta, GA, USA, 2005
- ^ HVAC Systems – Duct Design, 3rd Ed., SMACNA, 1990