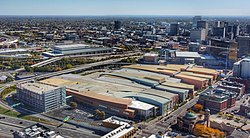| Greater Columbus Convention Center | |
|---|---|
 | |
 | |
 | |
| Address | 400 N. High St., Columbus, Ohio |
| Coordinates | 39°58′17.8″N 83°0′1.8″W / 39.971611°N 83.000500°W |
| Owner | Franklin County Convention Facilities Authority[1] |
| Operator | ASM Global[1] |
| Architect | Peter Eisenman, Richard Trott, Godwin Böhm NBBJ |
| Opened | 1993 (Ohio Center in 1980) |
| Expanded | 1999 and 2017 |
Construction cost | $94 million (not including expansions) |
| Enclosed space | |
| • Total space | 1,800,000 sq ft (170,000 m2)[1] |
| • Exhibit hall floor | 447,000 sq ft (41,500 m2) (noncontiguous)[1] |
| • Breakout/meeting | 118,000 sq ft (11,000 m2) (75 rooms)[1] |
| • Ballroom | 114,000 sq ft (10,600 m2)[1] |
| Parking | Four garages[1] |
| Public transit access | |
| Website | |
| www | |
The Greater Columbus Convention Center (GCCC) is a convention center located in Downtown Columbus, Ohio, United States, along the east side of North High Street.
The convention center was predominantly designed by Peter Eisenman, constructed in 1993, and expanded in 1999 and again in 2016. Venue management company ASM Global oversees day-to-day operations of the 1.8-million-square-foot (170,000 m2) facility, including 447,000 square feet (41,500 m2) of exhibit space, three ballrooms, and 75 meeting rooms.[2]
