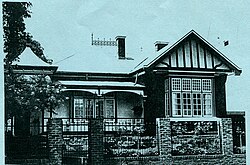This article relies largely or entirely on a single source. (September 2015) |
| House Hains | |
|---|---|
 | |
 | |
| General information | |
| Status | Completed |
| Type | Residential |
| Location | Yeoville, South Africa |
| Coordinates | 26°11′01″S 28°03′39″E / 26.18361°S 28.06083°E |
| Technical details | |
| Floor count | 1 |
| Design and construction | |
| Architect(s) | J.A. Cope-Christie |
House Hains is a historic residence in the Yeoville section of Johannesburg, South Africa.
Constructed in 1903, the house was designed for Henry Hains by architect James Cope Christie. Hains was an editor and accountant who immigrated in 1888.[1]
The site occupied two stands in what was then an up-market middle class suburb. In 1933, the third owner, Mrs Socher, tore down the outbuildings, stables and garden and built a second house.
In 1942, Hains House itself was sub-divided into two units.[2]
