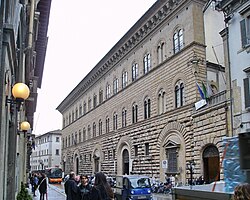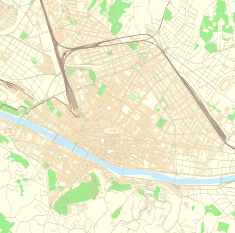
Back Палацца Медычы-Рыкардзі Byelorussian Палацо Медичи-Рикарди Bulgarian Palau Mèdici-Riccardi Catalan Medicejský palác Czech Palazzo Medici Riccardi German Παλάτσο Μέντιτσι Ρικκάρντι Greek Palacio Medici Riccardi Spanish Medici Riccardi jauregia Basque Palais Medici-Riccardi French Palacio Medici Riccardi Galician
| Palazzo Medici Riccardi | |
|---|---|
 The palace's Renaissance facade with its rusticated stone walls | |
| Location | Florence, Italy |
| Coordinates | 43°46′31″N 11°15′21.56″E / 43.77528°N 11.2559889°E |
| Built | 1444-1484 |
| Built for | Cosimo de' Medici |
| Original use | Residence of the Medici family |
| Current use | Metropolitan City of Florence and museum |
| Architect | Michelozzo di Bartolomeo |
| Architectural style(s) | Rustication |
The Palazzo Medici, also called the Palazzo Medici Riccardi after the later family that acquired and expanded it, is a 15th-century Renaissance palace in Florence, Italy. It was built for the Medici family, who dominated the politics of the Republic of Florence. It is now the seat of the administration of the Metropolitan City of Florence and a museum.

The palace was designed by Michelozzo di Bartolomeo[1] for Cosimo de' Medici, head of the Medici banking family, and was built between 1444[2] and 1484. It was well known for its stone masonry, which includes architectural elements of rustication and ashlar.[3] The tripartite elevation used here expresses the Renaissance spirit of rationality, order, and classicism on human scale. This tripartite division is emphasized by horizontal stringcourses that divide the building into stories of decreasing height. The transition from the rusticated masonry of the ground floor to the more delicately refined stonework of the third floor makes the building seem lighter and taller as the eye moves upward to the massive cornice that caps and clearly defines the building's outline.
Michelozzo was influenced in his design of the palace by both classical Roman and Brunelleschian principles. During the Renaissance revival of classical culture, ancient Roman elements were often replicated in architecture, both built and imagined in paintings. In the Palazzo Medici Riccardi, the rusticated masonry and the cornice had precedents in Roman practice, yet in totality it looks distinctly Florentine, unlike any known Roman building.
Similarly, the early Renaissance architect Brunelleschi used Roman techniques and influenced Michelozzo. The open colonnaded court that is at the center of the palazzo plan has roots in the cloisters that developed from Roman peristyles. The once open corner loggia and shop fronts facing the street were walled in during the 16th century. They were replaced by Michelangelo's unusual ground-floor "kneeling windows" (finestre inginocchiate), with exaggerated scrolling consoles appearing to support the sill and framed in a pedimented aedicule, a motif repeated in his new main doorway.[citation needed] The new windows are set into what appears to be a walled infill of the original arched opening, a Mannerist expression Michelangelo and others used repeatedly.
- ^ Fabriczy, Michelozzo di Bartolommeo, 38, 41f.
- ^ Aby Warburg,,., "Die Baubeginn des Palazzo Medici", in Gesamelte Schriften, (Leipzig and Berlin) 1932: v. I, 165.
- ^ Hatfield 1970, p. 235, Vespasiano da Bisticci estimated that the structure alone had cost 60,000 ducats; the inventory of moveables in 1492 totalled just over 81,000.
