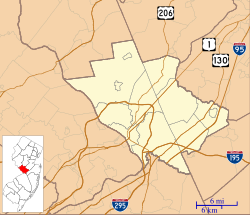
Back مصلى جامعة برينستون ARZ Փրինսթոնի համալսարանական մատուռ Armenian Принстонская университетская часовня Russian
| Princeton University Chapel | |
|---|---|
 The exterior of the Chapel seen from the southeast, with the Mather Sundial in the foreground | |
 | |
| Location | Princeton, New Jersey |
| Country | United States |
| Denomination | Ecumenical |
| Website | www.princeton.edu/religiouslife/chapel/ |
| History | |
| Consecrated | 1928 |
| Architecture | |
| Functional status | Active |
| Architect(s) | Ralph Adams Cram |
| Architectural type | Cathedral |
| Style | Collegiate Gothic |
| Groundbreaking | 1924 |
| Completed | 1928 |
| Construction cost | US$2.3 million |
| Specifications | |
| Capacity | almost 2,000 |
| Length | 277 feet (84 m) |
| Width | 76 feet (23 m) |
| Height | 121 feet (37 m) |
| Materials | Sandstone, limestone |
| Clergy | |
| Dean | Alison Boden, Dean of the Chapel |
| Laity | |
| Organist(s) | Eric Plutz |
Princeton University Chapel | |
| Coordinates | 40°20′56.0″N 74°39′24.8″W / 40.348889°N 74.656889°W |
| Part of | Princeton Historic District (ID75001143[1]) |
| Added to NRHP | 27 June 1975 |
The Princeton University Chapel is a Collegiate Gothic chapel located on that university's main campus in Princeton, New Jersey, United States. It replaces an older chapel that burned down in 1920. Designed in 1921 by Ralph Adams Cram in his signature style, it was built by the University between 1924 and 1928 at a cost of $2.3 million. The chapel was rededicated in an interfaith ceremony in 2002 following a major two-year restoration.
Its size and design evoke a small cathedral of the English Middle Ages. The only university chapel of its size at the time it was built was King's College Chapel at the University of Cambridge. The foundation is poured concrete, and the superstructure is sandstone and limestone. The main sanctuary consists of a narthex, a gallery, a nave, two transepts joined by a crossing, and an elevated choir.
The chapel's extensive iconography consists of stained glass, stonemasonry, and wood carvings. Among the stained glass are four "great windows", one facing each cardinal direction, and four "Christian epic" windows in the walls of the choir. The iconography was planned by Albert M. Friend, a faculty member in Princeton's Department of Art and Archaeology, with the goal of portraying, in one scholar's words, a "synthesis between Christian faith and modern thought."[2]
The chapel seats almost 2,000 people. A nondenominational chapel, it hosts weekly ecumenical Christian services and daily Catholic Masses. It also hosts several annual special events, such as baccalaureate services and commencements.
- ^ "Princeton Historic District". National Register of Historic Places. National Park Service.
- ^ Milliner, Primus inter pares.


