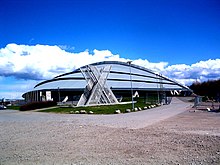

| Part of a series on |
| 1994 Winter Olympics |
|---|
The 1994 Winter Olympics were held in and around Lillehammer, Norway, from 12 to 27 February 1994. Ten competition and fourteen non-competition venues were used, most of which were subsequently used for the 1994 Winter Paralympics. The Games were spread out over ten venues in five municipalities in two counties, Oppland and Hedmark. Lillehammer, with approximately 25,000 inhabitants, and Hamar and Gjøvik, both with approximately 27,000 inhabitants, are all situated on the lake Mjøsa. Gjøvik and Hamar are 45 and 54 kilometers (28 and 34 mi) south of Lillehammer, respectively. Hunderfossen is 15 kilometers (9.3 mi) north of Lillehammer, but located within the municipality. Øyer and Ringebu, each with just under 5,000 inhabitants, are 18 and 50 kilometers (11 and 31 mi) north of Lillehammer, respectively, in the valley Gudbrandsdalen. Lillehammer had four competition venues, Hamar had two competition venues, while Hunderfossen, Gjøvik, Øyer and Ringebu had one competition venue each.[1]
In Lillehammer, Lysgårdsbakkene Ski Jumping Arena features twin ski jumping hills. The large hill has a hill size of 138 and a K-point of 120, while the normal hill has a hill size of 100 and a critical point of 90. The hill has capacity for 35,000 spectators and hosted, in addition to the ski jumping events, the opening and closing ceremonies.[2] Birkebeineren Ski Stadium featured cross-country skiing and biathlon, with the stadium itself having a capacity for 31,000 spectators during cross-country skiing and 13,500 during biathlon. In addition, spectators could watch from along the tracks.[3] For the cross-country men's 4 × 10 km relay, over 203,000 people applied for the 31,000 seats.[4] Kanthaugen Freestyle Arena featured a capacity for 15,000 spectators.[5] All the outdoor skiing arenas had free areas, which saw up to 25,000 extra spectators at the team jump and 75,000 extra spectators at the 50 km.[6]
Lillehammer Olympic Bobsleigh and Luge Track is located at Hunderfossen. It had a capacity for 10,000 spectators and is the only bobsleigh and luge track in the Nordic countries.[7] Ice hockey was played at two venues: Håkon Hall in Lillehammer and Gjøvik Olympic Cavern Hall in Gjøvik. Håkon Hall has a capacity for 10,500 spectators, and also features the Norwegian Olympic Museum. The Cavern Hall is built as a man-made cave and had a capacity for 5,300 spectators.[8][9] Skating events took place at two venues in Hamar. Hamar Olympic Hall had a capacity for 10,600 spectators and featured speed skating events,[10] while figure skating and short track speed skating was held at Hamar Olympic Amphitheatre.[11] Alpine skiing was split between two ski resorts: Hafjell in Øyer and Kvitfjell in Ringebu. The former was used for the slalom and giant slalom, while the latter hosted downhill and super-G.[12]
Athlete and leader accommodation was provided for 2,300 people at Lillehammer Olympic Village, which was located at Skårsetlia.[13] Toneheim Folk High School's dormitories and surrounding areas, named Hamar Olympic Subsite Village, hosted 500 athletes.[14] Media accommodation was split between five locations, two in Lillehammer, two in Øyer and one in Hamar.[15] The main working accommodation for the media was the International Broadcast Center and the Main Press Center, both located at Storhove in Lillehammer.[16][17] Lillehammer Art Museum and Maihaugen where the official culture venues, with the latter hosting the 102nd IOC Session.[18][19]
Venue construction ran from spring 1990 to December 1993.[20] All the competition and most of the non-competition venues were purpose-built for the Games. For the first time in Olympic history, environmental and sustainability issues were considered in venue construction.[21] This resulted in five venues being modified during their design and construction phase to lessen their impact upon the environment. Among the issues considered were the venues blending into surrounding landscape, treatment of terrain with as minimal damage to natural surroundings as possible, use of environmentally-friendly materials, and environmental auditing.[22] Gjøvik Olympic Cavern Hall was constructed inside a mountain that maintained a year-round temperature of −8 °C (18 °F), with the excavated rock used to build a beach promenade.[23] Transport was dominated by the use of buses and trains for spectators. Downtown Lillehammer and the axis between Lillehammer and Oslo were the most congested areas, and the Norwegian State Railways ran up to 22 trains per day between Oslo and Lillehammer. All venues could be reached within walking distance from train stations.[24]
- ^ Hove-Ødegård, Celius and Brun (2004): 23
- ^ Cite error: The named reference
lysgardsbakkenwas invoked but never defined (see the help page). - ^ LOOC (III): 31–36
- ^ Wallenchiensky & Loucky (2008): 239
- ^ LOOC (III): 23–26
- ^ LOOC (II): 241–242
- ^ LOOC (III): 37–41
- ^ LOOC (III): 27–30
- ^ LOOC (III): 61–64
- ^ LOOC (III): 51–56
- ^ LOOC (III): 57–60
- ^ LOOC (III): 42–50
- ^ LOOC (III): 76
- ^ LOOC (III): 79
- ^ LOOC (III): 83
- ^ LOOC (III): 67
- ^ LOOC (III): 72
- ^ Cite error: The named reference
iii86was invoked but never defined (see the help page). - ^ LOOC (III): 135
- ^ LOOC (I): 129
- ^ LOOC (I): 124
- ^ LOOC (I): 126–127
- ^ LOOC (I): 128
- ^ LOOC (II): 38–43
