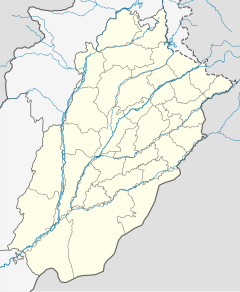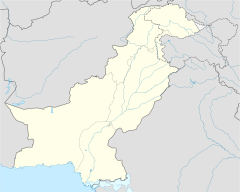| WAPDA House واپڈا ہاؤس | |
|---|---|
 WAPDA House was built in a 1960s Modernist style | |
| General information | |
| Type | Office building |
| Architectural style | Modernist |
| Location | Mall Road (Shahrah-e-Quaid-e-Azam) |
| Town or city | Lahore-54000, Punjab |
| Country | Pakistan |
| Coordinates | 31°33′32.60″N 74°19′33.22″E / 31.5590556°N 74.3258944°E |
| Current tenants | Water and Power Development Authority |
| Completed | 1967 |
| Owner | Government of Pakistan |
| Height | 35 metres (115 ft) |
| Technical details | |
| Floor count | 9[1] |
| Floor area | 51,000 square metres (549,000 sq ft) |
| Design and construction | |
| Architect(s) | Edward Durell Stone |
| Other information | |
| Number of rooms | ~1,000[2] |
| Website | |
| www | |
The WAPDA House (Urdu/Punjabi: واپڈا ہاؤس) is a nine-story office building located in Lahore, Pakistan, that serves as the headquarters of the Water and Power Development Authority (WAPDA). It is one of several prominent government buildings located at Charing Cross on Lahore's Mall Road, officially known as Shahrah-e-Quaid-e-Azam.[2] The building shares views of the Punjab Provincial Assembly, Islamic Summit Minar, Masonic Lodge, and other key landmarks.[3][4]
It was designed by the American architect Edward Durell Stone, and completed in 1967.[1]
- ^ a b Cite error: The named reference
Chaudhrywas invoked but never defined (see the help page). - ^ a b Tasleem, Nauman (25 April 2011). "WAPDA House under rat attack". Pakistan Today. Retrieved 18 February 2017.
- ^ Alam, Ahmed Rafay (19 January 2012). "WAPDA House". Lahore Nama. Retrieved 19 February 2017.
- ^ WAPDA: then, now, tomorrow. WAPDA. 1978. p. 75.
This magnificent centrally airconditioned building, designed by famed American architect Edward Stone, is the headquarters of the Authority.
{{cite book}}:|work=ignored (help)



