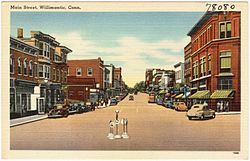| Windham Town Hall | |
|---|---|
 The town hall in 2017 | |
| Former names | Willimantic City Hall, Windham County Courthouse |
| General information | |
| Status | Completed |
| Type | Town hall |
| Architectural style | Romanesque Revival |
| Town or city | Willimantic, Connecticut |
| Country | United States |
| Coordinates | 41°42′47″N 72°13′04″W / 41.7131°N 72.2177°W |
| Current tenants | Town of Windham[1] |
| Completed | 1896 |
| Opening | 1897 |
| Cost | $73,000 (equivalent to $2,539,101 in 2023) |
| Owner | Town of Windham |
| Height | |
| Tip | 50 feet (15 m) |
| Roof | 30 feet (9.1 m) |
| Technical details | |
| Material | Philadelphia pressed brick |
| Size | 13,762 square feet (1,278.5 m2) |
| Floor count | 3 floors |
| Floor area | 41,286 square feet (3,835.6 m2) |
| Grounds | 33,313 square feet (3,094.9 m2) |
| Design and construction | |
| Architect(s) | Warren Richard Briggs |
| Website | |
| windhamct | |
 A photo of Main St. in the 1930s | |
| NRHP reference No. | 82004410 |
| Added to NRHP | June 28, 1982 |
The Windham Town Hall is a town hall in Willimantic, Windham, Connecticut, United States.
- ^ "Windham Town Hall – Windham/Willimanitc, CT". windhamct.com. Retrieved March 1, 2017.

